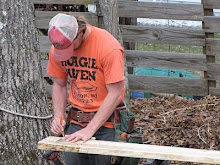This was a great project to be apart of. This house was one of two custom projects that we did not complete during construction as Ecobuilders was going out of business. Last year the owners sold and now there are 2 new folks living there. The old owners left the construction binder behind and they tracked us down to look at this addition.

Here is a finished view of the outside. We tucked this addition in under the suspended parking deck. The goal was to have this look as though it was built there when the house was built.

Inside view of the closet inside the addition.

A view into the addition. We had maple flooring milled up to match the existing floor.

A view from the addition into the house.

Here is the same view before we punched through into the house. We had all the
sheetrock installed and sanded before we busted through to keep the dust out of the house.

The original home was certified healthy built. To maintain that efficiency, we used open cell foam in the walls, floor and ceiling.

Here is the floor system during framing.

This is what the space looked like before we started. The original owners had a small dog that hung out here.
 Here is a finished view of the outside. We tucked this addition in under the suspended parking deck. The goal was to have this look as though it was built there when the house was built.
Here is a finished view of the outside. We tucked this addition in under the suspended parking deck. The goal was to have this look as though it was built there when the house was built.







0 comments:
Post a Comment