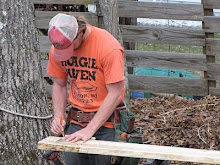Stein Renovation
This was a renovation trim out for us. The homeowner and his contractor are college friends with a good friend of mine. I did some air sealing on the job and ended up going out to help finish the project.
The demo had already been done and some paneling was salvaged. This is old chestnut below.
The master bedroom and bathroom were added where the old 2 car garage had once been. This wall below is the master closet wall.
We installed the chestnut for an accent wall.
This is the fireplace wall. There was some salvaged red wood from demo that was left over.
We ran the cedar above a custom concrete mantel.
Here is a framed post in the kitchen.
We used the last of the redwood to wrap the post.
The old metal cabinets were removed and powder coated.
We installed the cabinets as well as the range hood.

The master bath/ laundry room had an awkward step. We built a step, installed flooring at the laundry base and installed a cabinet.
We also installed some window sills in the new part of the house and installed vanities in 3 bathrooms.












0 comments:
Post a Comment