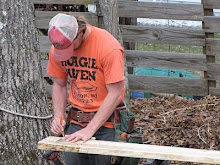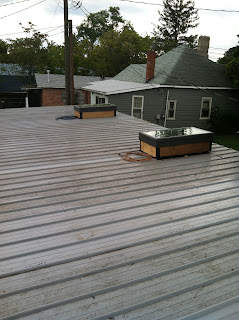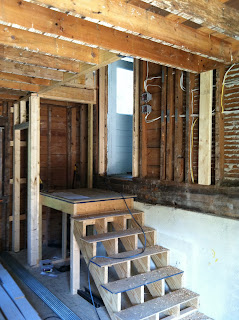This is one of the greatest job sites I have been able to work on. Surrounded by mountains in all directions, yet on a flat lot. We really enjoyed our time outside of Waynesville. In 35 days, we had all the framing and siding finished. Inside the subs were all roughed in and the insulation was wrapping up.
Here is the view from the back porch.
Here is the back of the house.
Kitchen
Interior wall framing.
We framed interior walls for about 2 hours. We had the chop saw inside and nail guns blasting. I looked over and we saw this guy sleeping on a top plate. He slept all day. Luckily he found his way out over the weekend and we never saw him again.
Here we are wrapping up the last bit of the roof framing. This is our 10th day. The roofers were laying shingles as we were wrapping up.
We were running the roof sheathing on the 6th day. It is amazing how fast these can go together.
Day 5 we set all the Deltec roof trusses. This is a 5 man job, hoisting the trusses onto the top plate at the exterior wall and up a scaffolding at the center. This is the most physically grueling day we have on a Deltec.
Here is the 4th day. We set the garage trusses by hand.
This is the garage side at the end of day 3.
This is our 3rd day. Crane day is always a hectic one. We set all 22 round panels, put the trusses inside the house and set the erection jig.
Here is our 1st day. We unloaded panels and arranged the garage panels to set by hand.
Read more...

.JPG)
























































