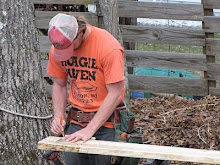This job was in North Asheville's Beaverdam Neighborhood. We added a third deck off of the master, installed underdeck to create dry space on the lower two decks, new tile and tub in master bath, crown on the main level, radiant floor heat with new bamboo in the art studio, caulk and paint inside and out and weatherization upfits in the attic. 95% of the work was completed via email and phone conversations with the homeowners from Tampa Fla. What great folks!

A view of the underdeck. What a great looking finished product.

A view of the new 3rd story deck. This was engineered and stacked ontop of and existing double deck.

A view of the deck band during framing.

A view of the caulk joints on the siding. When we attached the deck, it was observed that the house did not have a drainage plane (tyvex) behind the siding. To help protect the house, we had every siding joint caulked before the house was completely re- painted.

Here is a shot of the finished soaking tub with custom shelf. We added the shelf to keep our new water lines out of the exterior wall. Looks great and functions well.

A side view of the electric radiant floor mats going under the new tile floor.
The original master bath, with the corner jaguzzi tub.

Here is a custom butcher block island. This is made from local wormy maple with a cherry inlay. Dave the homeowner has quite the chef's kitchen and this not only looks nice but is used multiple time a day. Stay tuned for an updated larger top to allow him more room to cut and dice!
Here is a view of the lumber right off the truck from the mill. Rough sawn and kiln dried.

Here is a look at the finished bamboo floor in the downstairs art studio.

Here is some foam air sealing around the edge of our rigid foam. This insulation prevents the heat from the radiant floor from being pulled into the slab below.

Here is our tubing with pressure treated sleepers.

A shot of the kitchen during painting.

A shot of the dirty laundry room. The folks that sold the house, did not clean up very well when they moved out. We went right over this stained flooring with new linoleum.
 High efficient water heater/ boiler.
High efficient water heater/ boiler. Radient tubing for the hydronic heating.
Radient tubing for the hydronic heating.














 A side view of the electric radiant floor mats going under the new tile floor.
A side view of the electric radiant floor mats going under the new tile floor.




 Here is our tubing with pressure treated sleepers.
Here is our tubing with pressure treated sleepers.
