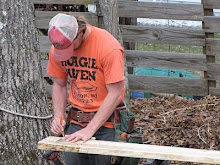Kenilworth Addition
This was a great project to be apart of. This house was one of two custom projects that we did not complete during construction as Ecobuilders was going out of business. Last year the owners sold and now there are 2 new folks living there. The old owners left the construction binder behind and they tracked us down to look at this addition.
 Here is a finished view of the outside. We tucked this addition in under the suspended parking deck. The goal was to have this look as though it was built there when the house was built.
Here is a finished view of the outside. We tucked this addition in under the suspended parking deck. The goal was to have this look as though it was built there when the house was built.



















