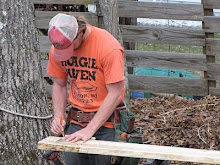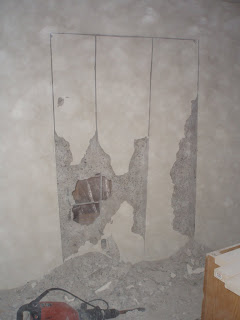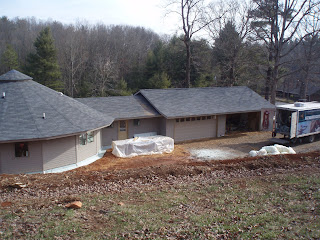Incapsulated Crawl Spaces
This is one of my favorite projects. It involved 2 non profit groups that I highly respect. This 6 home neighborhood is being built by Mountain Housing Opportunities. They are a non profit helping people live in affordable and energy efficient homes. Much like Habitat for Humanity, the owners are responsible for the labor to construct their homes.
To seal the crawl spaces on these homes we partnered with Green Opportunities. "GO" helps train inner city youths in weatherization and other basic green collar jobs. Please check out both groups websites to learn more.
www.mtnhousing.org
www.greenopportunities.org
 Typical sealed crawl. Reinforced plastic on the walls and the ground. These units will all have dehumidifiers.
Typical sealed crawl. Reinforced plastic on the walls and the ground. These units will all have dehumidifiers.
To seal the crawl spaces on these homes we partnered with Green Opportunities. "GO" helps train inner city youths in weatherization and other basic green collar jobs. Please check out both groups websites to learn more.
www.mtnhousing.org
www.greenopportunities.org
 Typical sealed crawl. Reinforced plastic on the walls and the ground. These units will all have dehumidifiers.
Typical sealed crawl. Reinforced plastic on the walls and the ground. These units will all have dehumidifiers.




















