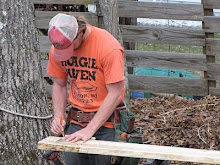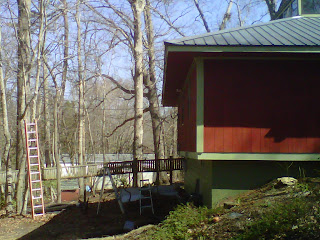Scala Addition
After 3 years and 2 sets of plans, we finally put our addition on the house. This is a 120 sqft master closet and laundry room. The idea was to maintain the look of the house. The metal, hip roof was crucial to keeping the architecture in tact.
 Our house was built in the early 1980's by an architect. For some reason, he decided to frame the entire house with metal studs, floor joists and rafters. Being a carpenter, working with metal could not be more frustrating. Every connection was more difficult than it needed to be.
Our house was built in the early 1980's by an architect. For some reason, he decided to frame the entire house with metal studs, floor joists and rafters. Being a carpenter, working with metal could not be more frustrating. Every connection was more difficult than it needed to be.





