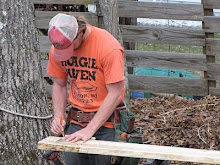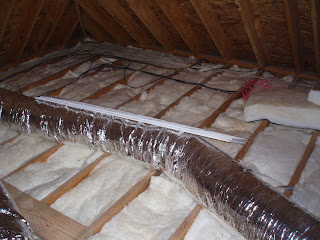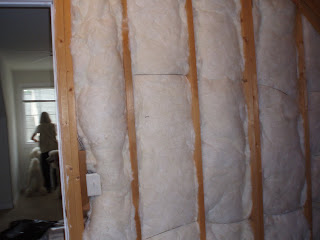This project was a foundation repair. The house was built about 100 years ago and the foundation was dry stack stone. At some point a concrete wall was built, but it was not done well and did not tie the rock foundation to the concrete.
Below is a view of the finished product. We poured a solid 2 foot wide with 1 foot of wall above grade.

Here is a view of the finished framing on the inside of the basement. The poured wall took about 115 bags of concrete. Since we poured in sections, we mixed all the concrete by hand. This saved needing multiple concrete trucks and a pump on multiple days. Hand mixing saved about $400.
Above is a view of the exterior wall removed and temporary bracing. We did two separate pours to be able to brace half of the wall at a time.

Above is the rebar cage we built. The engineer had a dowel epoxied into the existing rock. The cage then tied the old foundation to the new poured wall.

Here is a view of the crumbled old foundation with the exterior wall removed.

Before we started the framing was rotting because it was at grade and the the foundation was falling apart.
 This bathroom had pink shag carpet. The rest of the fixtures are black, so I figured doing a retro black and white tile would give it a stylish look. Now we need to have the sink and tub surround switched to white.
This bathroom had pink shag carpet. The rest of the fixtures are black, so I figured doing a retro black and white tile would give it a stylish look. Now we need to have the sink and tub surround switched to white.

















































