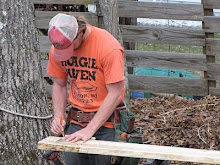This is a 1920's West Asheville Home. The house originally had 2 coal fireplaces on the main level and 2 upstairs. We removed the chimney all the way through the house. In the upstairs master bedroom we added a closet.
Here is the finished closet with organizer.

Here is the pile of bricks we carried out of the house. We could fit about 7 bricks per 5 gallon bucket, 2 buckets per guy. After 16 hours we removed all these bricks.

Here is the bedroom closet framing. This entire space was taken up by the chimney.

Here is the bedroom wall prior to our renovation.

Here is the salvage heart pine flooring that was installed down stairs. We lucked out and found nearly the exact flooring and had it weaved in the existing. This was where the chimney went into the foundation below.

The chimney totally split up the kitchen and living room. It also came out into the side entrance door. On the right side of the picture you can see where we flipped the closet door from the back side of the wall to the front side of the side entrance.

This was the view from the side entrance door. The door opened up and you had this chimney right in front of you.


 The back deck needed some work. We removed the top rail and plumbed all the posts. We shimmed and secured the posts and installed a new 2x6 top rail.
The back deck needed some work. We removed the top rail and plumbed all the posts. We shimmed and secured the posts and installed a new 2x6 top rail.


















