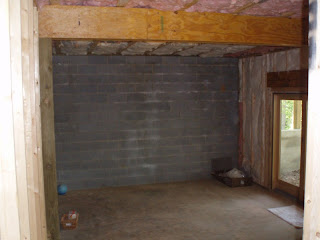Montford Barn Siding



Here is the final product.



Here is the final product.
This full renovation in east Asheville was quite a project. The home was built in 1947 and is classic southern block and brick. Not a stitch of insulation in the walls or floors. We started out with a basic floor plan and no architectural drawings. The plan was to gut the place, add furring strips to allow for insulation, move the stairwell, finish the basement and build the deck. After we had done this, the homeowner decided to vault the ceiling. Engineered drawings were introduced at this point. We had to cut out the ridge and replace it, build custom trusses to carry the new load without ceiling joist. We also were able to get some specialty stair work and small hip roofs. Below are our best pictures of the project.
 Here is our small hip roof to cover the basement door. Notice the solar hot water panel on the main roof!
Here is our small hip roof to cover the basement door. Notice the solar hot water panel on the main roof!


 Treated deck with composite decking and cedar handrail.
Treated deck with composite decking and cedar handrail.



These are birch doors with red oak trim.
 This will be the typical set up.
This will be the typical set up. Read more...
Read more...










 Craning the panels in.
Craning the panels in. This passive solar design, has lots of glass on the south side.
This passive solar design, has lots of glass on the south side.




This Master Bath and closet remodel took place in Biltmore Forest. The home was built in the 1950's I believe. Going from the master, you had to walk past an outdated small bathroom to get to an extremely large closet. We flipped the two rooms and customized the bath. Custom travertine tile and a custom vanity were the two big features. The shower has a steam unit and 6 body sprays, the floor has electric radiant heat, and the tub is heated.




© Free Blogger Templates Blogger Theme II by Ourblogtemplates.com 2008
Back to TOP