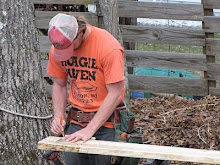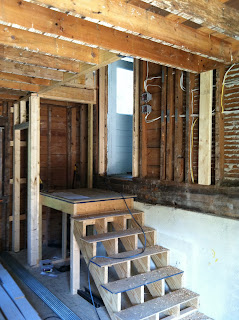Wilson Architects Office
Our friends at w2arch, recently moved into a historic tudor style home. They decided to design a new home office where their old single car garage had been. The tudor style is a split level floor plan. They wanted to utilize a bathroom on the main level near the kitchen for the office bathroom.
Here is the store front door with a salvaged wood shutter.
We had to open up the wall and add stair and a doors to access the bathroom.
We also added a pocket door to close off the kitchen to the bathroom during working hours.
This was taken during framing and after demo.
Here is the inside of the garage. The walls and ceiling were old lathe which is always super dusty while we are tearing it out.
Here is the original front of the garage.






0 comments:
Post a Comment