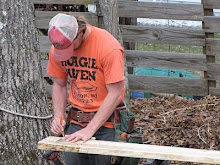Screen Door/ Screen Porch
We have been doing all kinds of projects for these folks over the last 2 years. They have an older bungalow and are constantly fixing the place up. For this project, they wanted to screen in the front porch to keep out the bugs. After some different ideas, they decided to take down the old rod iron railing and corrugated roof and start new. They had seen some pictures of a screen porch using screen doors as the frame and railing of the screens. It worked out great.
Here is the finished product above. The screen doors are only primed and the screens are currently out of the doors. I will post more pics as the homeonwers decide on additional colors for the doors.
The rafters are exposed with an exposed
bead board ceiling.
Here is the only current operating door.
A view of the bead board and skylight.
Here are some exposed rafter details.
Here is the original rod iron post and metal roof. This type of porch roof is super common in the area. Structurally, they cannot even hold a person on the roof.










0 comments:
Post a Comment