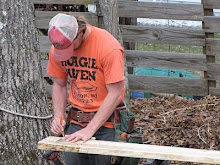This full renovation in east Asheville was quite a project. The home was built in 1947 and is classic southern block and brick. Not a stitch of insulation in the walls or floors. We started out with a basic floor plan and no architectural drawings. The plan was to gut the place, add furring strips to allow for insulation, move the stairwell, finish the basement and build the deck. After we had done this, the homeowner decided to vault the ceiling. Engineered drawings were introduced at this point. We had to cut out the ridge and replace it, build custom trusses to carry the new load without ceiling joist. We also were able to get some specialty stair work and small hip roofs. Below are our best pictures of the project.

Above is the South Elevation

Here is our small hip roof to cover the basement door. Notice the solar hot water panel on the main roof!

This is the ceiling after the lathe and plaster were removed

Here are the custom LVL trusses we built to vault the ceiling Notice the over-sized hips as well. This was all built and installed from below without tearing off the roof.

East elevation before the deck. The AC unit had an exterior door opening for a future deck. That was in the 1940's. This is a happy deck.

Treated deck with composite decking and cedar handrail.
North side small hip roof to cover side door.
Jon working the router to cut a channel for our stair slats to fit into the post.

The slats were held without fasteners. We glued these spacer blocks above and below our slats.

Our white pine slat wall to allow window light to reach the basement and give a craftsmen look to the living room.


This is the slat wall at the bottom of the stairs in the basement

The picture is flipped, but this is what you would see to your left at the bottom of the stairs.
 Here is our small hip roof to cover the basement door. Notice the solar hot water panel on the main roof!
Here is our small hip roof to cover the basement door. Notice the solar hot water panel on the main roof!




 Treated deck with composite decking and cedar handrail.
Treated deck with composite decking and cedar handrail.







0 comments:
Post a Comment