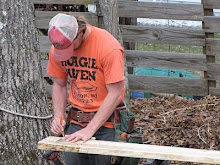Eco Panels- SIPS House
This new construction for Springtime Homes was built in West Asheville. It used SIP's rather than traditional framing. Structural Insulated Panels (SIPs) are studless walls built in a factory. The foam is the structure and allows for a high R-Value wall and a quick dry in time during construction. This house went from slab to titanium underlayment in about 10 days.

This is the morning we started.

This photo was taken around lunchtime.

We set the first floor walls in a day. That includes all the time spent to foam every joint you can possible foam.

To hold the roof panels, we used 4x12 douglass fir rafters. These guys weighed about 200 lbs a piece. It made for a few long, hot afternoons.

Roof panels.






0 comments:
Post a Comment