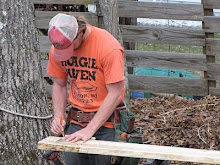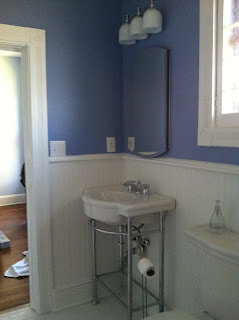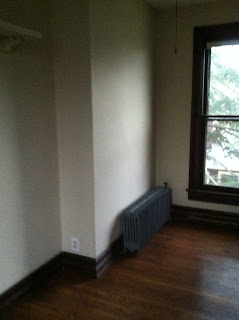This project spanned the holidays. We started right after Thanksgiving and worked into January. The house was built in 1890 and is in the historic neighborhood of Asheville. The homeowner bought the house in the fall and wanted to re-configure the upstairs. There were 4 bedrooms and one bathroom upstairs. One of the bedrooms was not much larger than an office. We decided to turn the small bedroom into a master bathroom and closet. We then closed off the old bathroom, re-configured it and opened it into the guest bedroom.
Below is the original bathroom. We removed the boiler and put a door into the guest room. We removed and reused the claw foot tub in the master bath.
Once the claw foot was removed, this became the location for the vanity. The toilet location moved next to the vanity and the new tiled surround tub moved to where the toilet used to be. This view is from the old doorway into this bathroom. This has been covered and is inside the master toilet room.
The wall from the guest bedroom. This becomes the door into the guest bath.
Here is the same view, but with the door.
From the doorway, you can see into the re-configured guest bath. Between the attic door and the shower is the wall and wainscoting that used to be the door into this bathroom.
We installed the new tub with tile, tiled the floor, installed new fixtures, bath fan and mirror. We reused the toilet and sink.
Below is the Master Suite renovation. This is the room before we started. The boiler was removed and is now where the vanity and shower are located.
The back left corner is now where the claw foot tub is located.
This is the hallway to the original bathroom. That door was moved and is now a wall. The Master Toilet room is between that wall and the entrance into the bathroom/ closet.
Floor demo. Getting ready for plumbing rough in.
This demolished floor will become tile and the rest remains hardwood for the closet area.
Below is the custom shower. The shower sits about exactly where the pile of flooring is in the picture above.
Here is the custom closets system.
Make a left at this end piece and you are in the bathroom.
This is the vanity.
The claw foot tub with wainscoting and shelf.


















0 comments:
Post a Comment