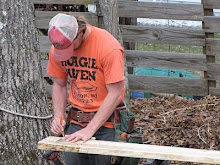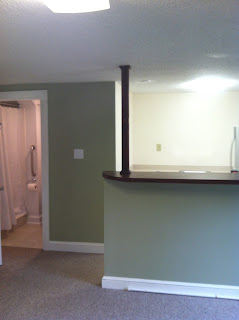Brevard Rd Bathroom
After Christmas we started a basement bathroom renovation. These folks have their elderly mother moving in and needed to make some better accommodations. We widened the bathroom to allow for a wheelchair to enter. We also ripped out an old, small tub and replaced it with a custom tile shower with grab bars. Having a low curb will allow for easy entry into the shower. To expand the bathroom, we had to demo and bump into the kitchenette. Once we started taking the cabinets apart, we noticed they were built on site and could not be removed and re-installed. Not shown in any pictures is the bath fan we added as well as a bedroom bi-fold closet with wire shelf system.
Here are the new cabinets.
Below is our custom subway tile shower with grabs bars.
New Vanity. You can see the bump in the wall near the towel bar. That is how tiny the old bathroom was.
New, taller toilet and new floor tile.
A view of the new bathroom/ kitchen wall. We bumped this over a little over 2 feet.
Demo in the kitchen
Moving the kitchen wall over.
This is the original configuration. The old sink and base cabinet were removed to allow us to move the bathroom wall over.









0 comments:
Post a Comment