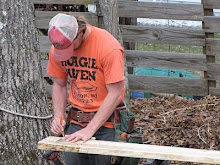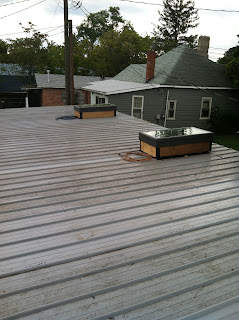West Asheville Garage
This is the second project in a row for an architect friend. It is a West Asheville garage that sits behind a coffee shop. It is used as a storage garage and had been framed up but needed siding, skylights and a salvaged metal roof installed.
Here is the finished front soffit.
This is what the front looked like when we arrived.
Here is the side of the building. We installed horizontal sheets of corrugated metal and fascia to match the coffee shop in front.
We installed 3 skylights and a salvaged metal roof over 3/4 inch furring strips.
Here is the custom flashing kit for the skylights.






0 comments:
Post a Comment