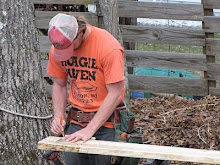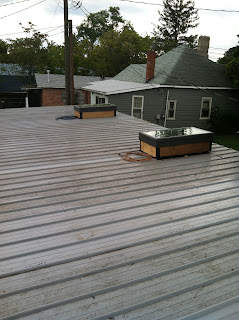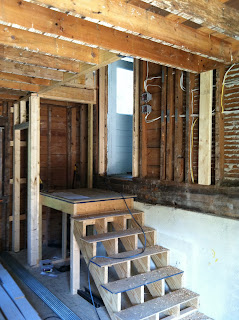Decks and Rails
For this project we helped Brookestone Builders with decking and handrails. This is the upper deck. We installed a hog wire railing.
Nice view.
The top deck had a membrane to keep the deck below it dry. This roof was sloped to pitch the water away from the house. We then went back with sleepers that were tapered to allow the decking to be level. We installed these in 4 foot sections to allow for the deck to be removed easily if roof repairs are needed.
This is the membrane that was installed before we arrived.
Here is the front door. We wrapped the posts and installed the hog wire railing here as well.
Here is the lower deck. This had subfloor on the deck joists. We waterproofed it, put down sleepers and installed 5/4 tongue and groove decking.
Sleepers on top of our membrane.
The advantech before we put the mule skin membrane down.



















