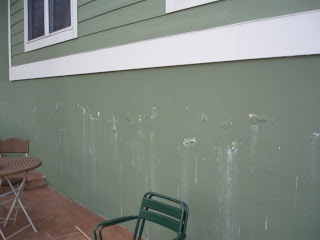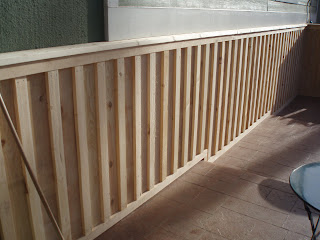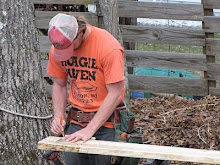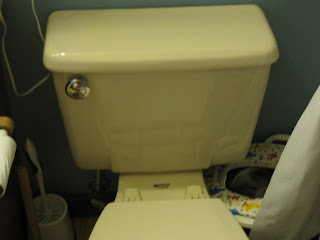After we completed the Sliding door project, the homeowners showed us a problem in the back of their home. They have a superior wall foundation. However, to get the proper elevation the builder used a block stem wall. For some reason, the block wall continued to bubble and pop the paint. They were tired of looking at it and wanted to cover it up.
We decided to go with a barn style siding to go over our pressure treated furring strips. This beautiful white pine came from our friends at Warren Wilson College Forestry Program. Selectively harvested and local seemed to be the perfect fit for this project.
 Here is and example of what it looked like. I have never seen this before. It looks like Efflorescence, but I think it has to do with the sealer used to seal the original block?
Here is and example of what it looked like. I have never seen this before. It looks like Efflorescence, but I think it has to do with the sealer used to seal the original block?

They had this sealed and painted a couple times with no luck.

Here is a side view of our work.
 Another angle.
Another angle.
 The moisture content of the wood varied in the mid to high teens. After letting it dry for a couple weeks, we will go back and add a solid stain to give it a weatered barn look and protect the wood.
The moisture content of the wood varied in the mid to high teens. After letting it dry for a couple weeks, we will go back and add a solid stain to give it a weatered barn look and protect the wood.

Here is the final product.
Read more...


 Here is the new flusher. A small button above that flushes for number 1 and a larger button below for number two. When you push number one, about 2/3 pf the water in the tank remains in the tank. The product claims to save $100 year and cost only $27 online.
Here is the new flusher. A small button above that flushes for number 1 and a larger button below for number two. When you push number one, about 2/3 pf the water in the tank remains in the tank. The product claims to save $100 year and cost only $27 online.






 Here is and example of what it looked like. I have never seen this before. It looks like Efflorescence, but I think it has to do with the sealer used to seal the original block?
Here is and example of what it looked like. I have never seen this before. It looks like Efflorescence, but I think it has to do with the sealer used to seal the original block?

 Another angle.
Another angle. The moisture content of the wood varied in the mid to high teens. After letting it dry for a couple weeks, we will go back and add a solid stain to give it a weatered barn look and protect the wood.
The moisture content of the wood varied in the mid to high teens. After letting it dry for a couple weeks, we will go back and add a solid stain to give it a weatered barn look and protect the wood.





 Treated deck with composite decking and cedar handrail.
Treated deck with composite decking and cedar handrail.












