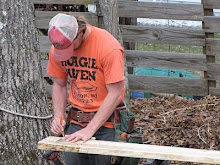Addison Farms Vineyard
This is Addison Farms Vineyard. An old tobacco farm that is now growing grapes and making wine to maintain the family farm. Visit www.addisonfarms.net for more information. We were hired to set the panelized and timber framed shell for their new wine making, wine tasting and special event space. We started after the foundation was in and the floor system installed. In 8 long days we built the timber trusses, set all the pre fabricated wall panels and the insulated roof panels.

They are currently growing 3 acres of grapes.

Here is a view from the rear elevation.

The roof panels were sent with the tongue and groove ceiling already attached.

Rather than a traditional timber truss, these are held together with engineered plates. This wall opening will be the stone fireplace.


Here is a view of the front elevation. We were dried in after 7 days.

Here is a front elevation after 5 days.

This is after 4 days.

Wee had our wall panels and roof trusses set after 3 days.

Our 3rd day we set wall panels with a lull.

At the end of our 2nd day we had all the roof trusses built on the subfloor and our wall panels organized and ready for setting.

Day 1. Squaring the foundation and waiting for materials to be delivered. This entire package can be shipped anywhere in the country and is all built right here in Asheville.
Read more...


















